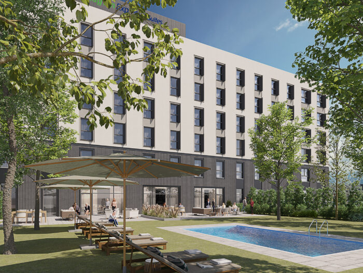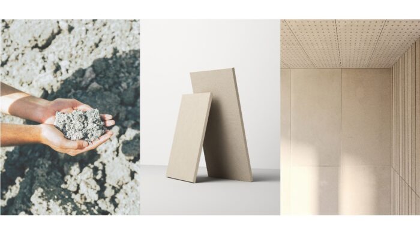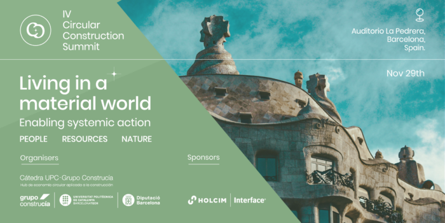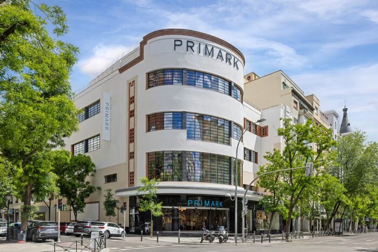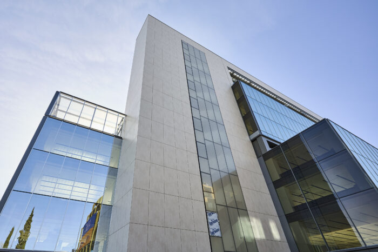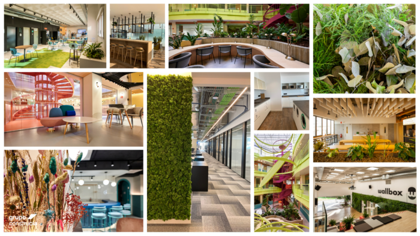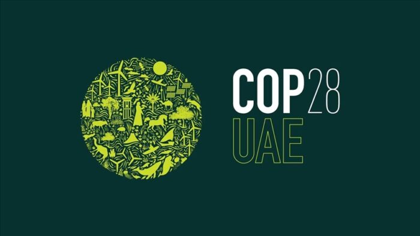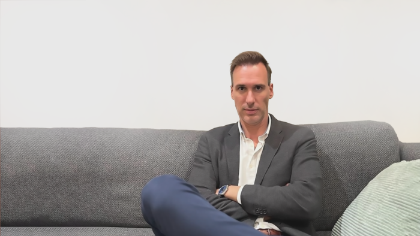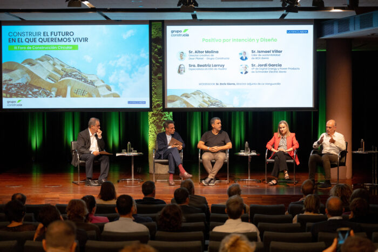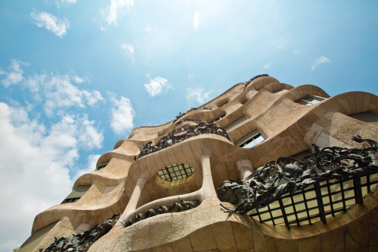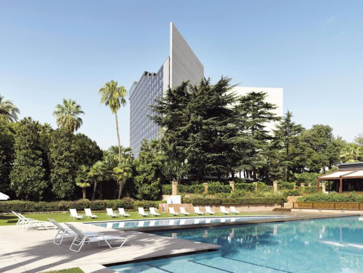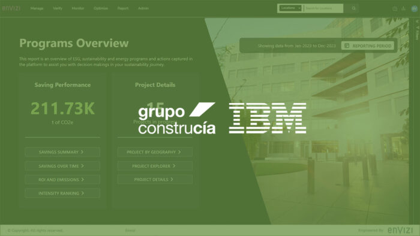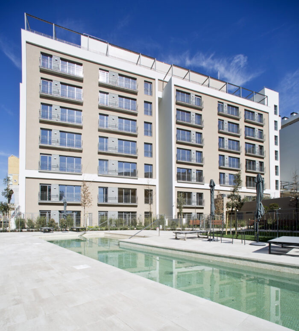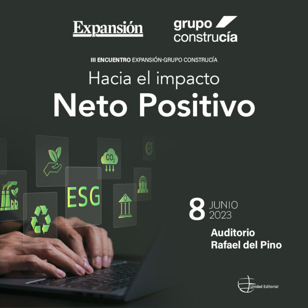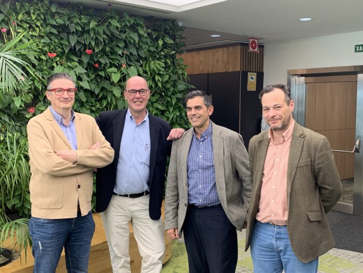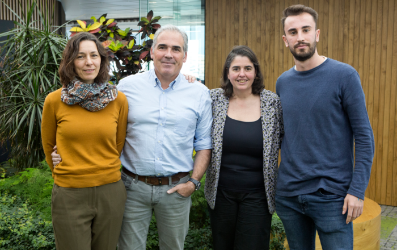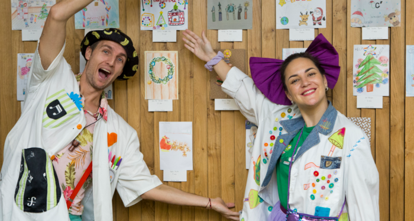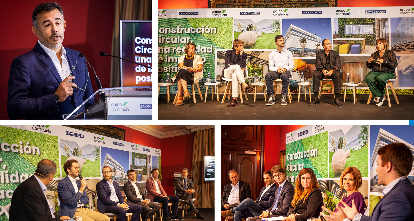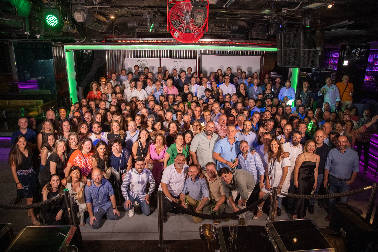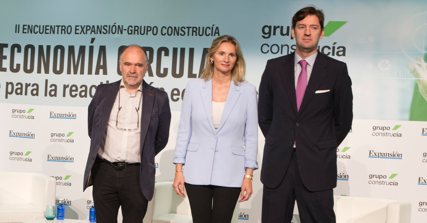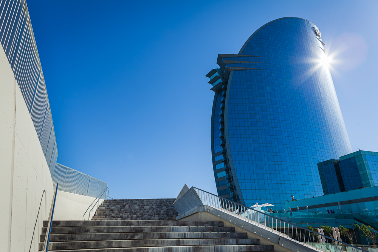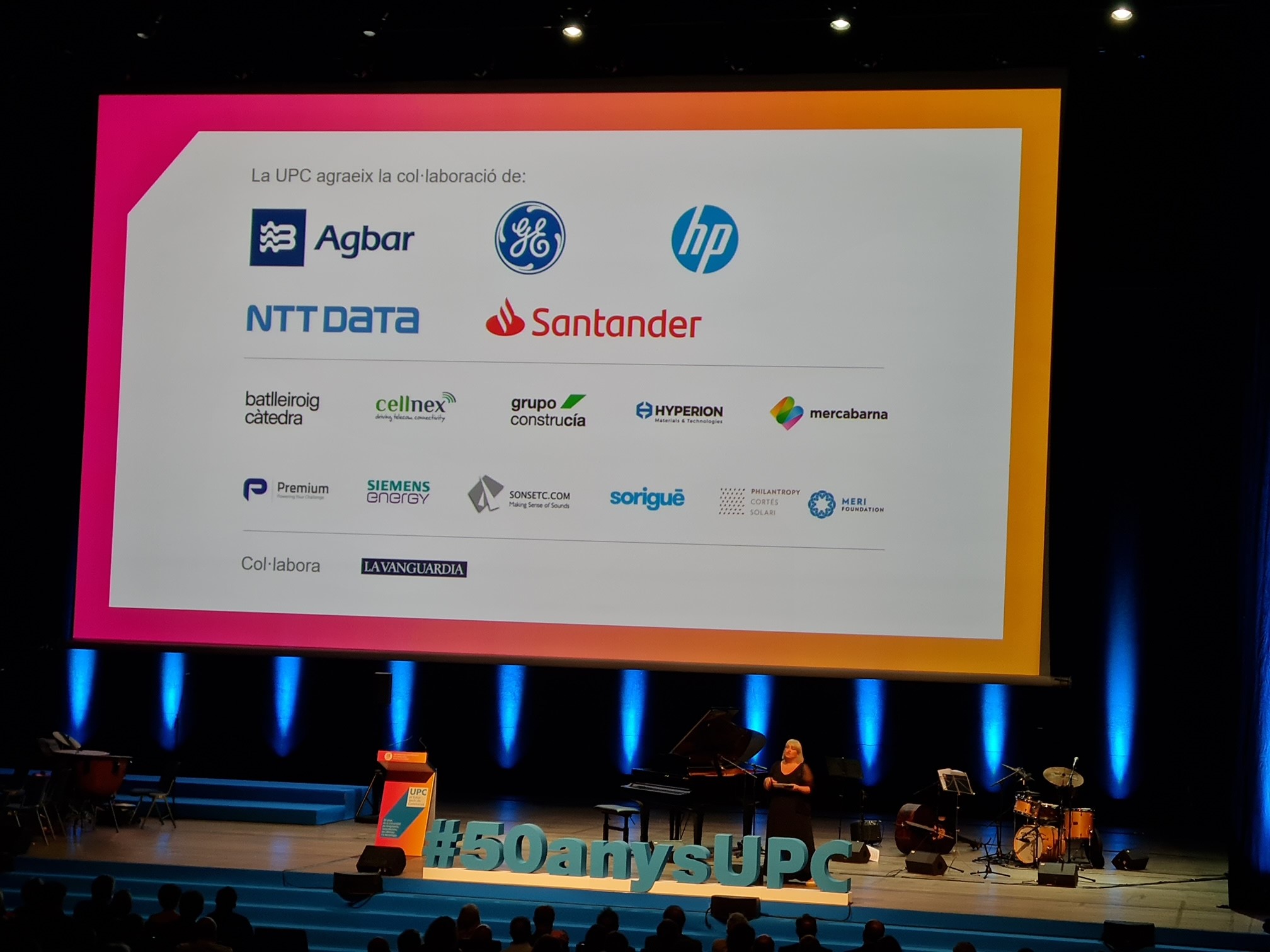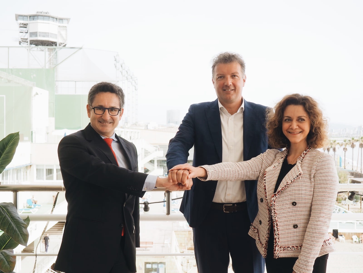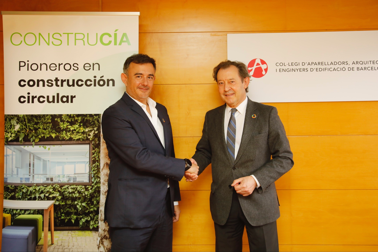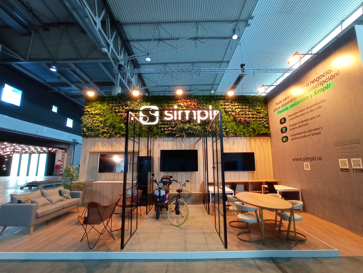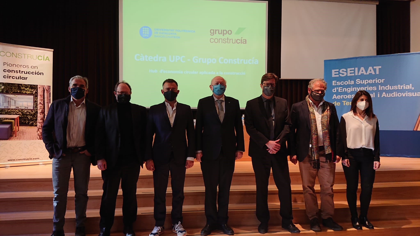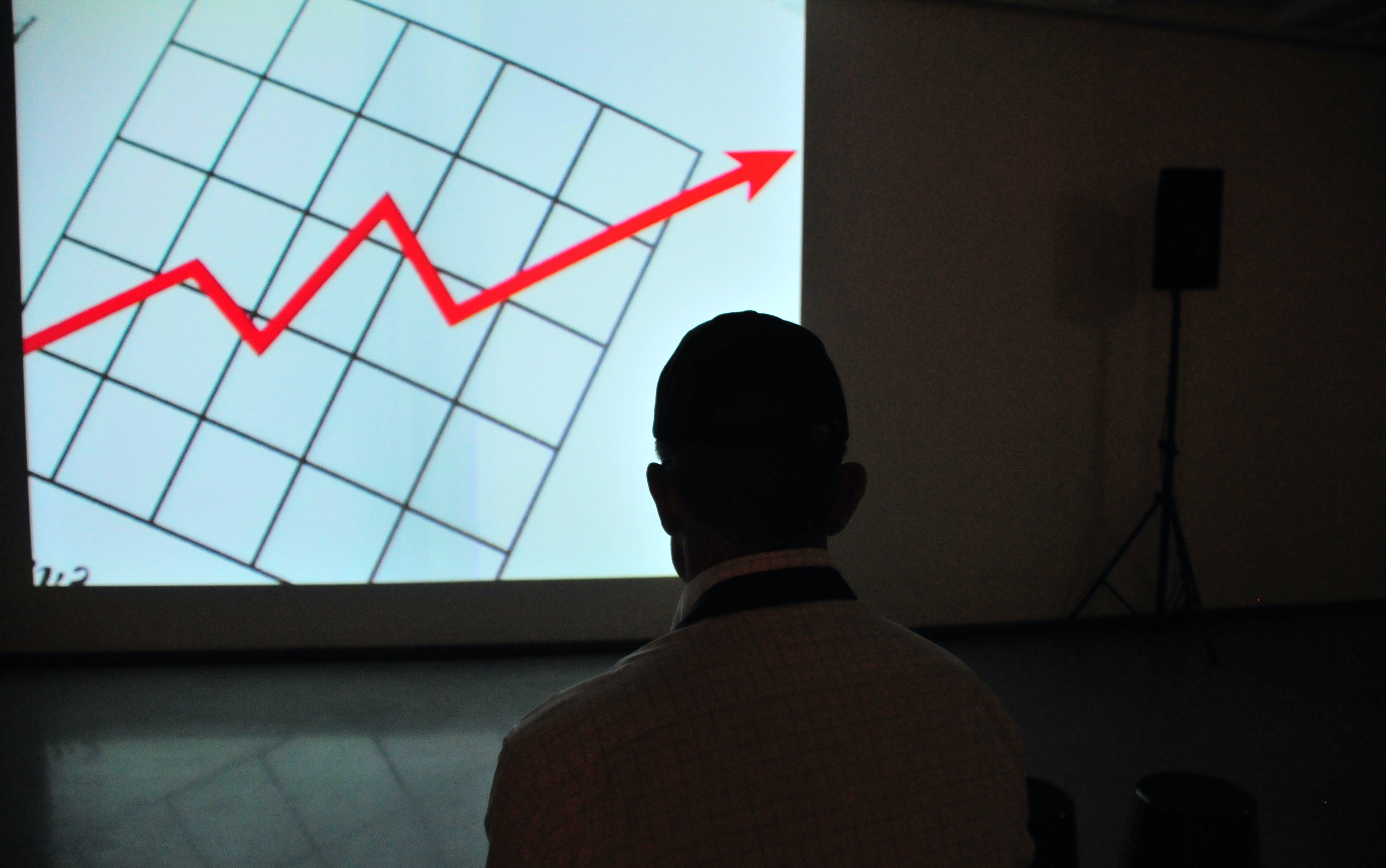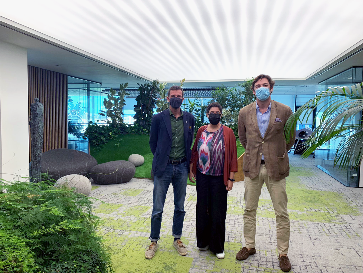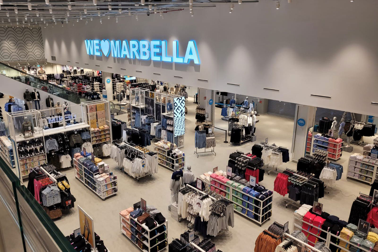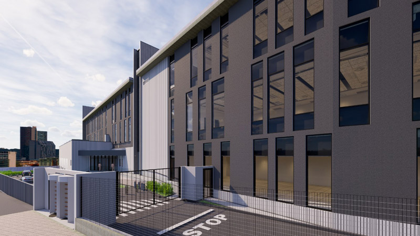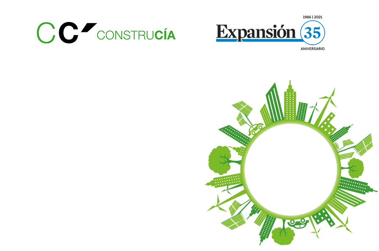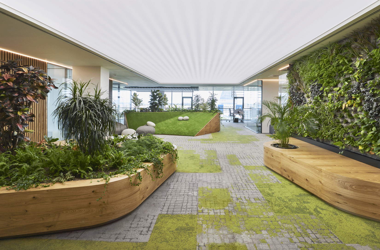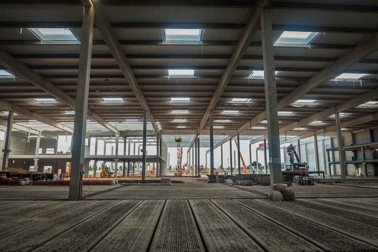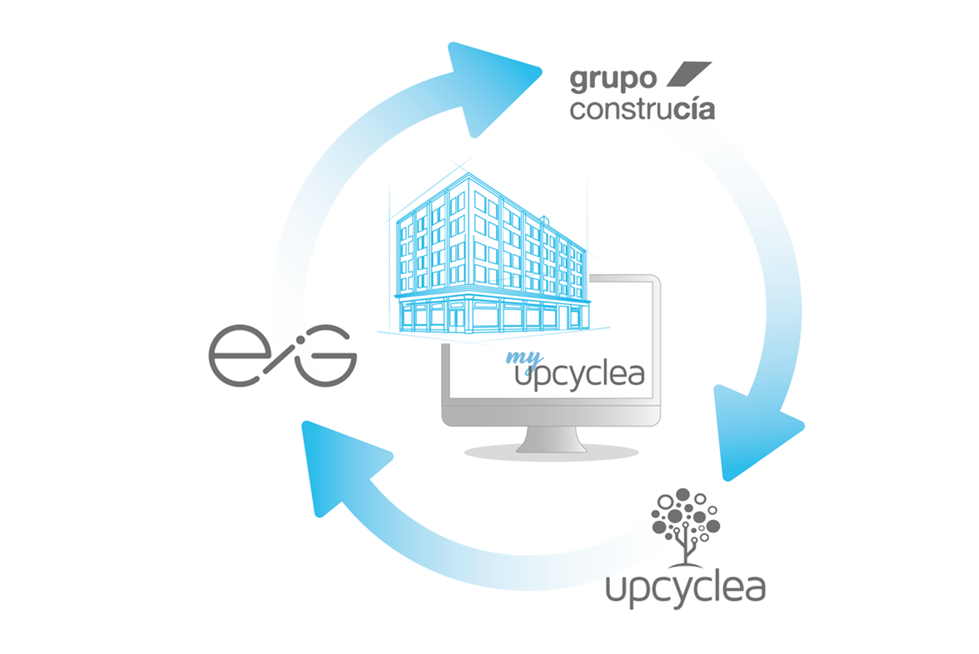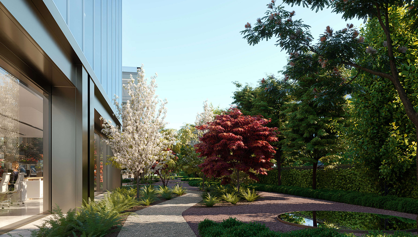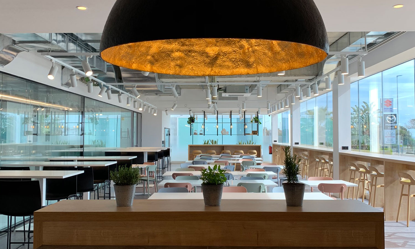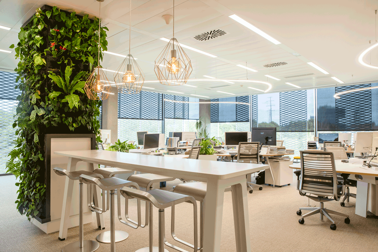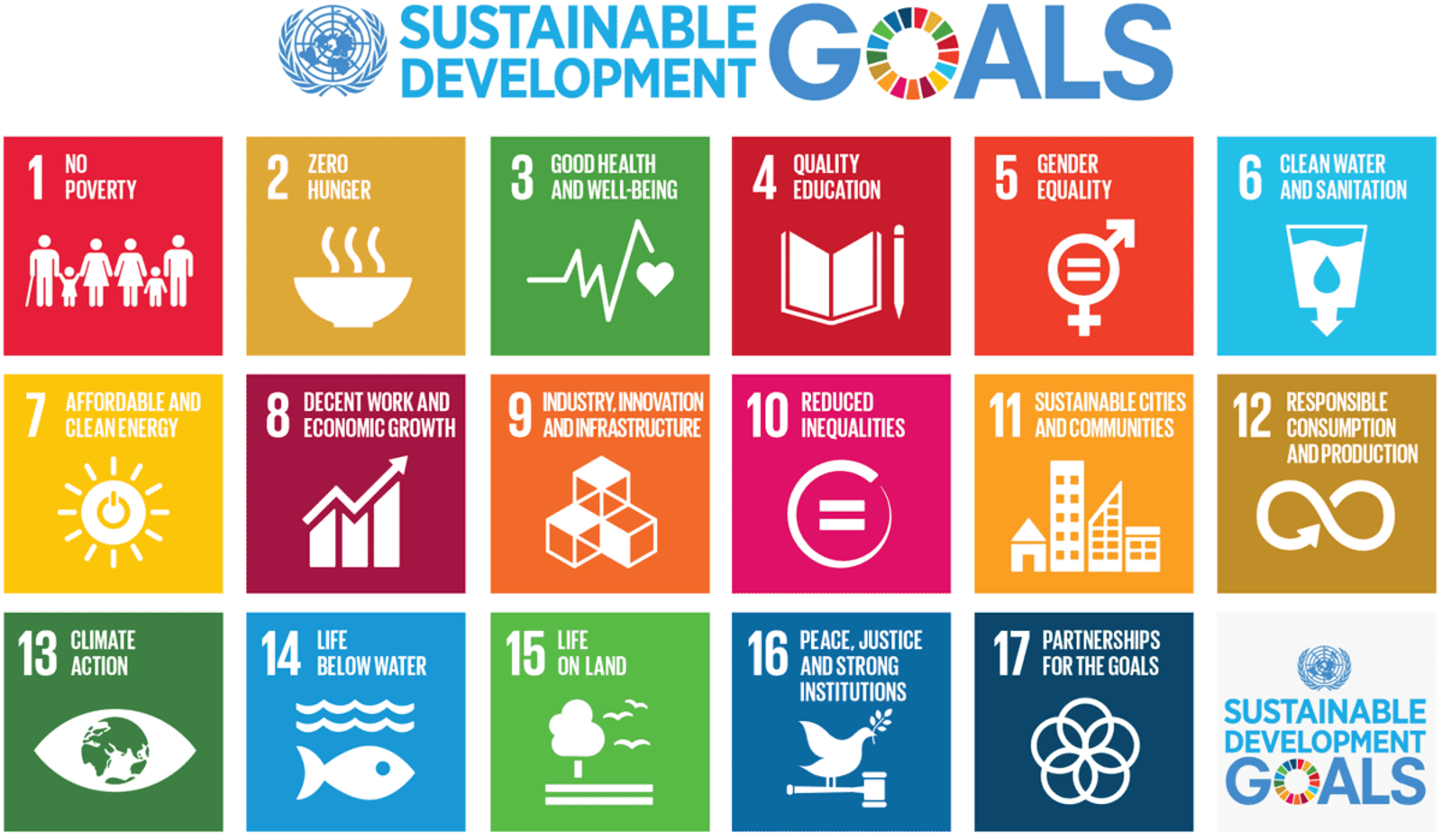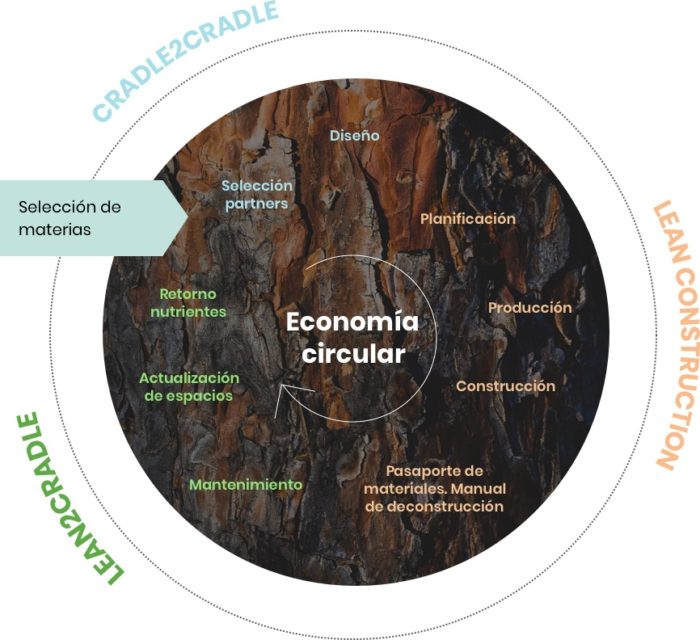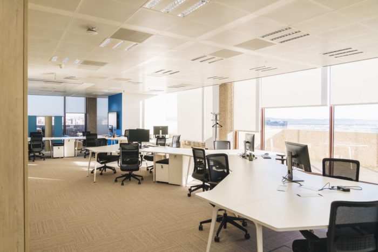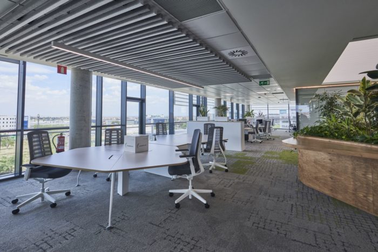The project, based on the Lean to Cradle methodology, consisted of the renovation of 8000m² in only 4 months.
Offices that are more dynamic, flexible, integrative and that will show their identity. These were the main needs of HAYA Real Estate for their new offices, a need linked to the continuous growth of the group and for which they have placed their trust in the experience of Grupo Construcía and in its pioneering criteria of design and construction based on the circular economy.
Previously, through the builder consultant Leesman, the main priorities were analysed for which the employees of HAYA Real Estate needed to have the office. Among the main challenges posed were the reduction of the office noise levels, the creation of quiet spaces for better concentration on tasks, and improving the decoration along with an increase of green zones.
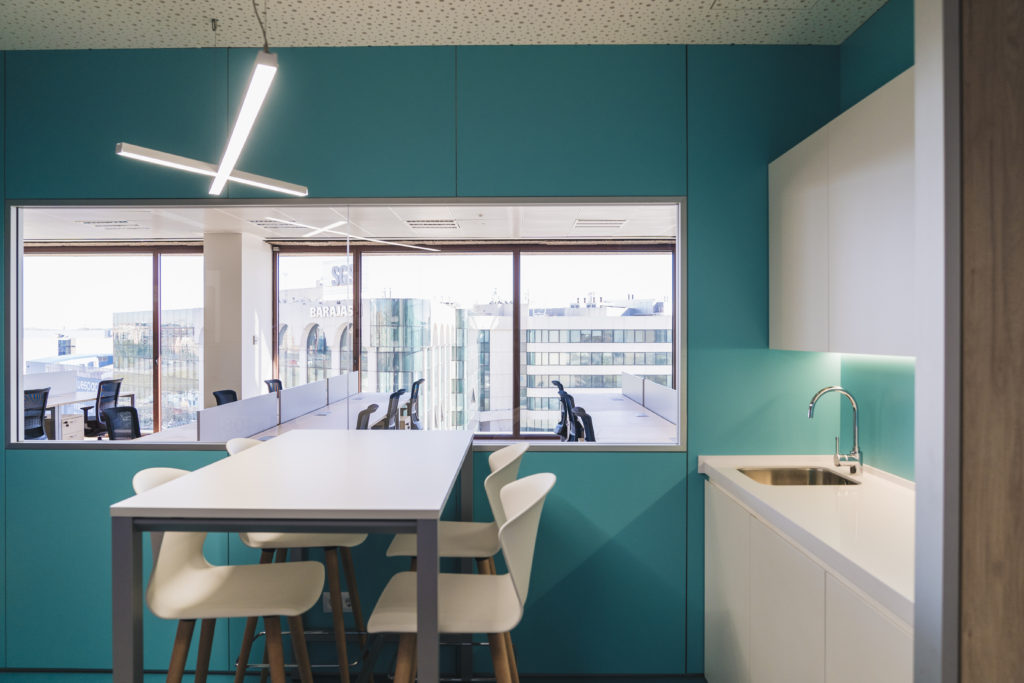
Implanta, the architecture company of Grupo Construcía, introduced the Lean to Cradle methodology in the design for HAYA Real Estate, that aims to achieve healthier spaces and improve people’s productivity, as well as their comfort, while promoting communication and collaboration between the workers. In the design, the concepts of active design, improvement of acoustics and environmental conditions, lighting and air quality have been taken into account, as well as a natural design, all factors that have a direct impact on the quality of life of the people who work there.
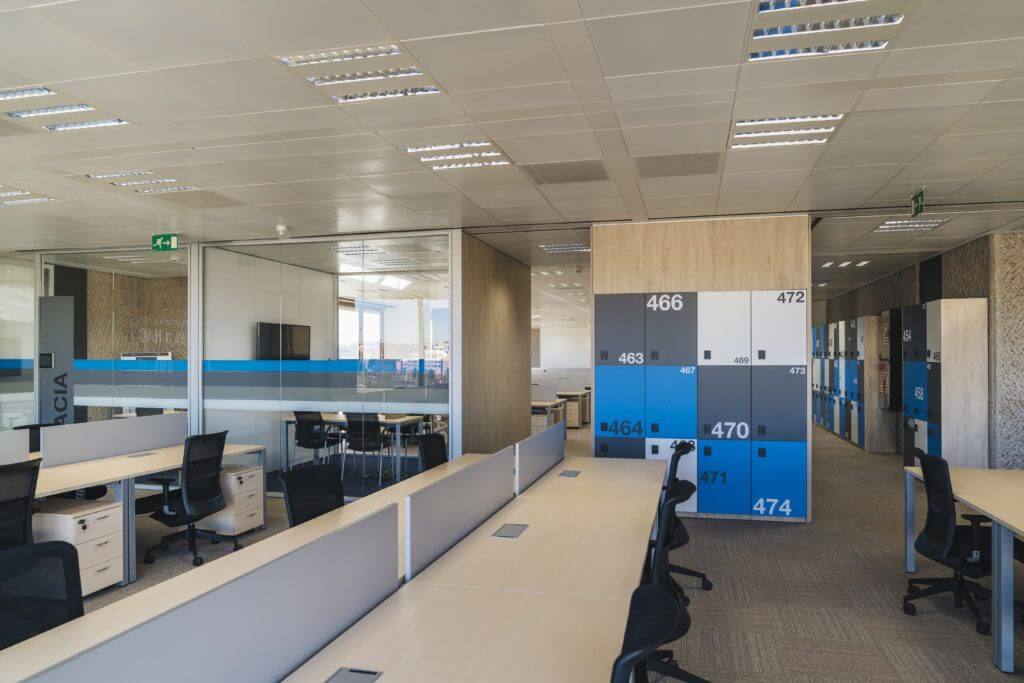
The project was carried out using Cradle to Cradle materials, which is the most demanding certification in the product quality standards and involves recyclable and toxic-free materials.
The 8,000m2 of the work are divided into 8 plants: a ground floor of common areas, six floors of offices, and a semibasement, which is used as an entrance to the facilities and car park.
Located on the ground floor are the canteen/café and the kitchen and a space designed as a meeting point for the workers. There is also a terrace with tables, to eat outdoors, two gyms and an infirmary. In addition, there are versatile meeting rooms of different sizes, for events or trainings and a work area for external personnel.
The office floors have a similar plan among them, with offices providing great comfort. In addition, the areas of greater transit have been separated from the work areas by open spaces for meetings, vending areas and reprography areas.
The evaluation of the project to see if it complies with the criteria of efficiency and adaptation to the needs of the workers will be known at 6 months after key handover when Leesman will carry out a survey of the employees to evaluate their level of satisfaction with the renovation.
Construcía has used the Lean Construction method to carry out the work. Thanks to this method, it was possible to complete the project, of approximately 8,000m2 in a record time of only 4 months.









