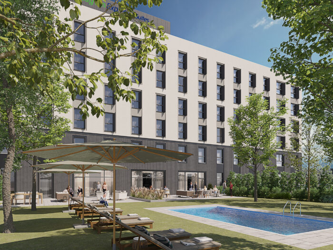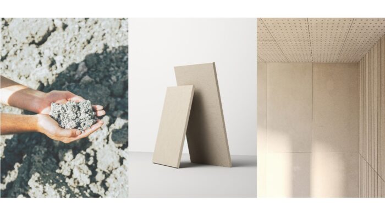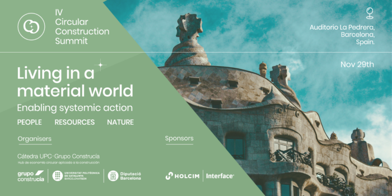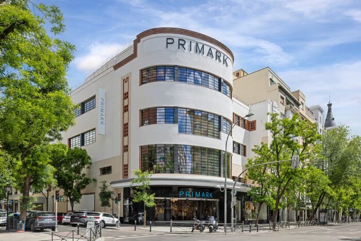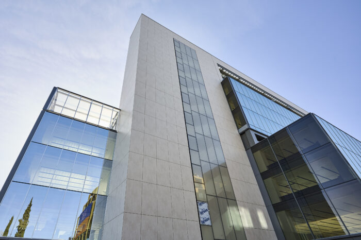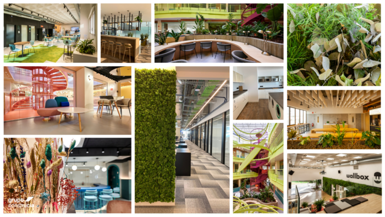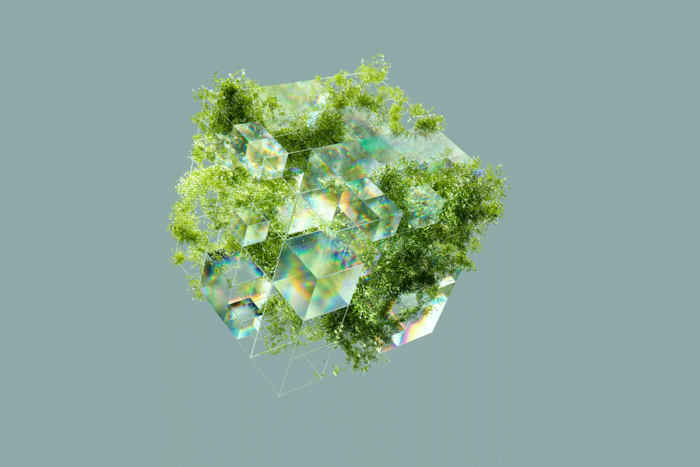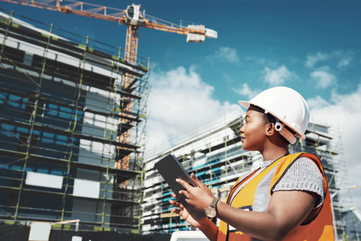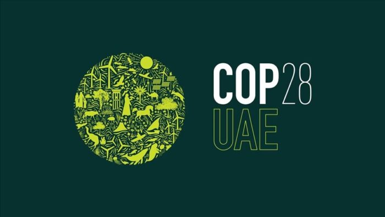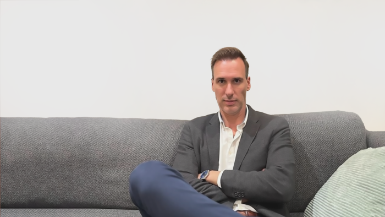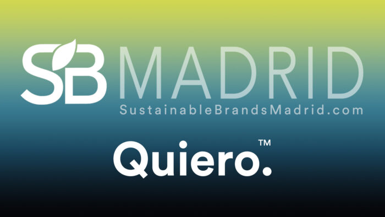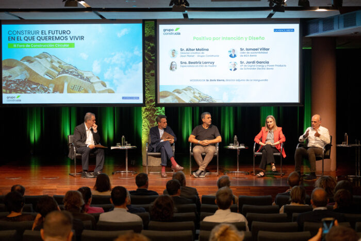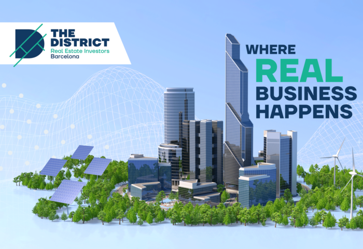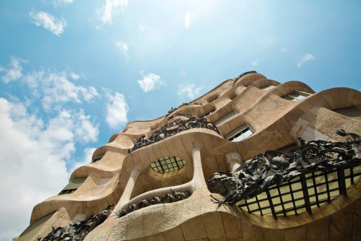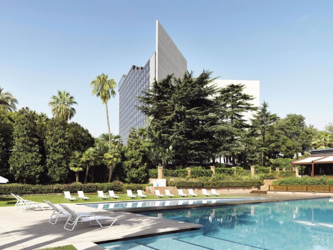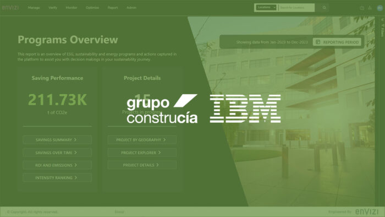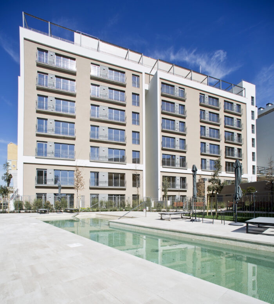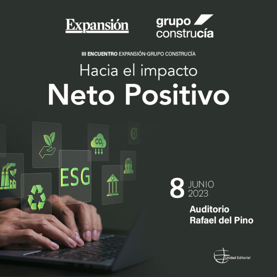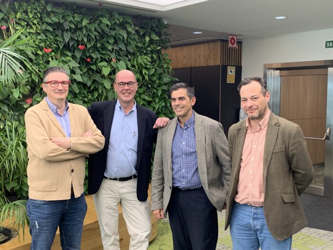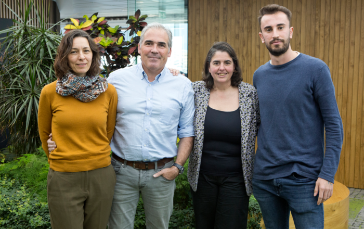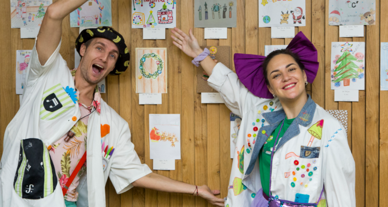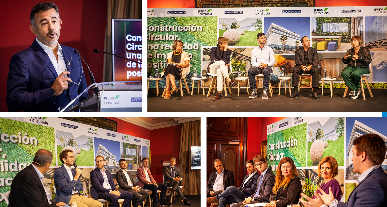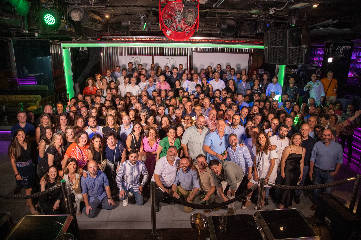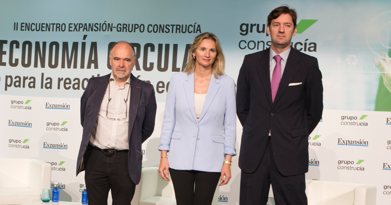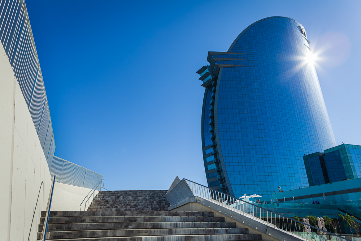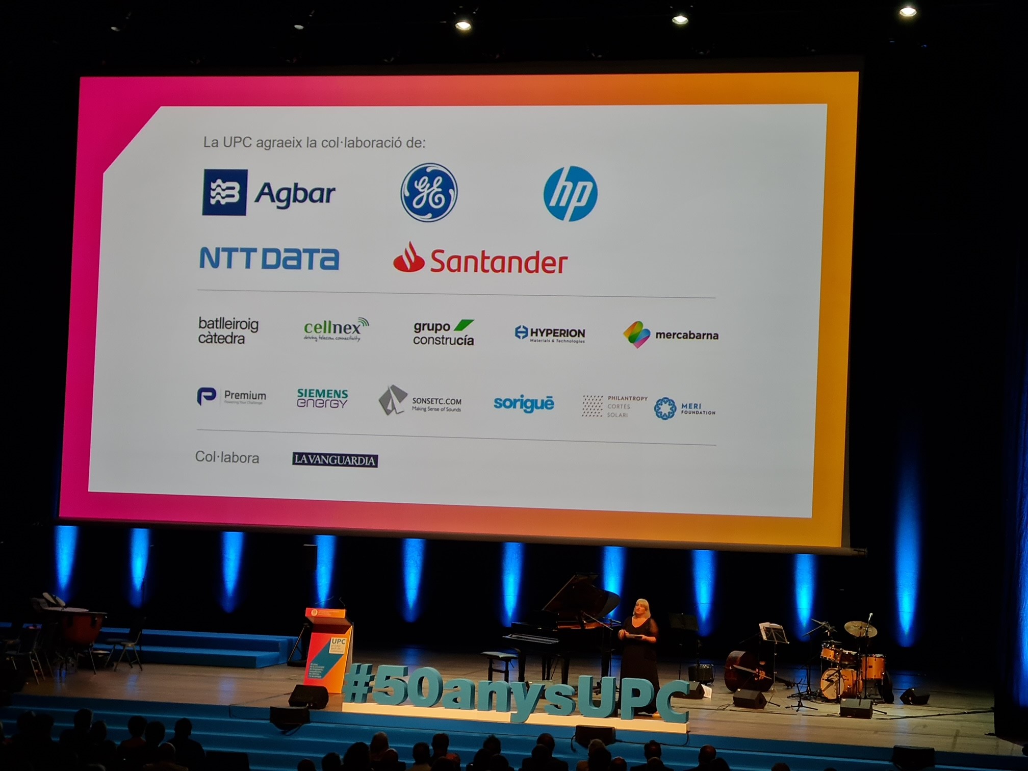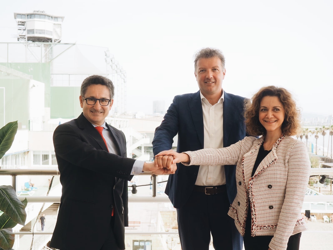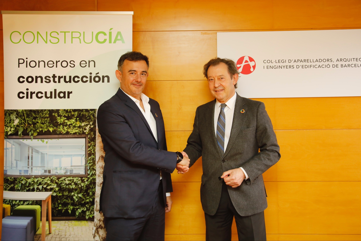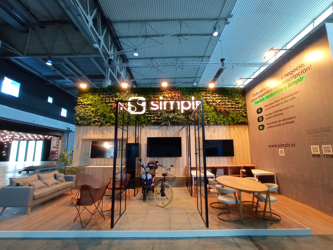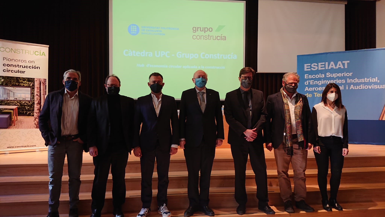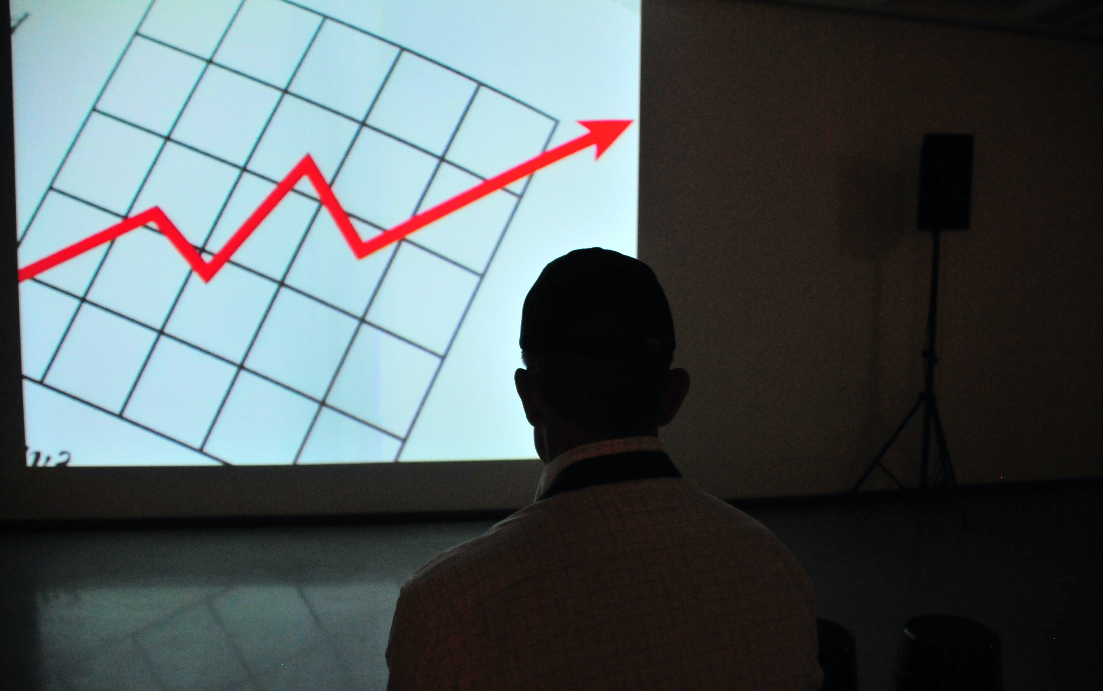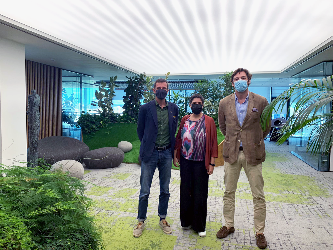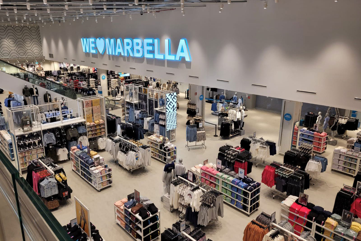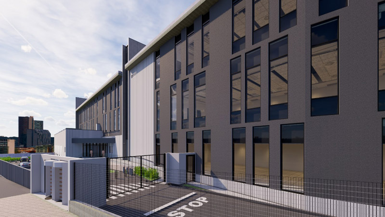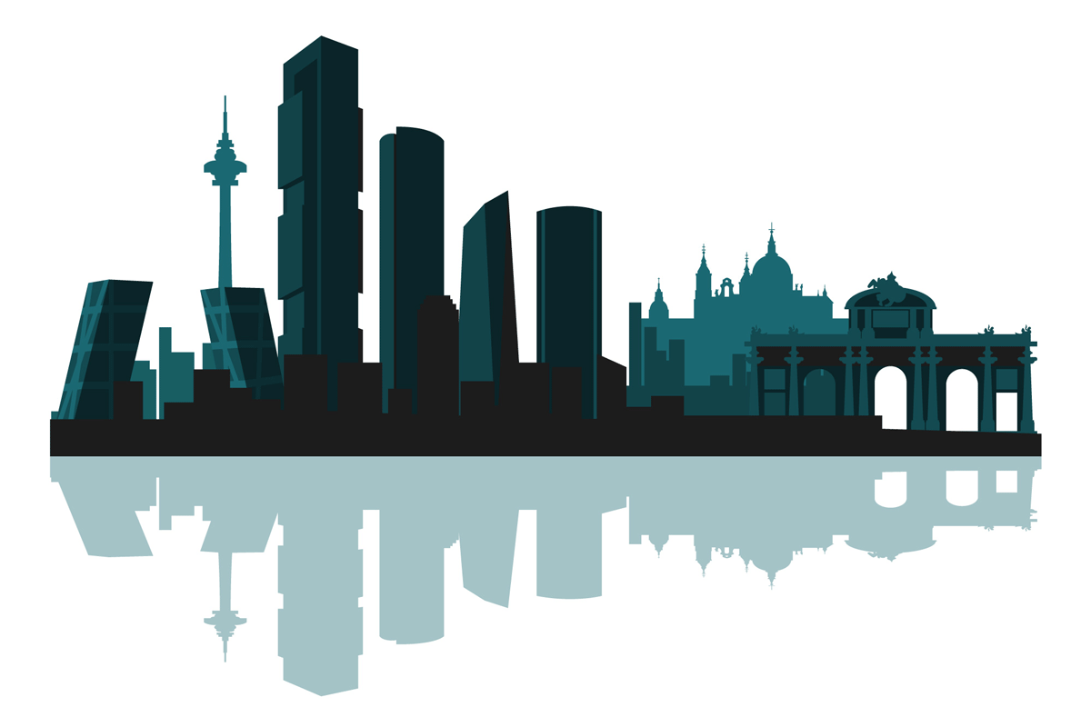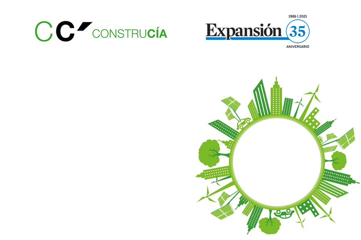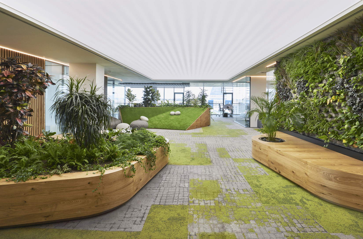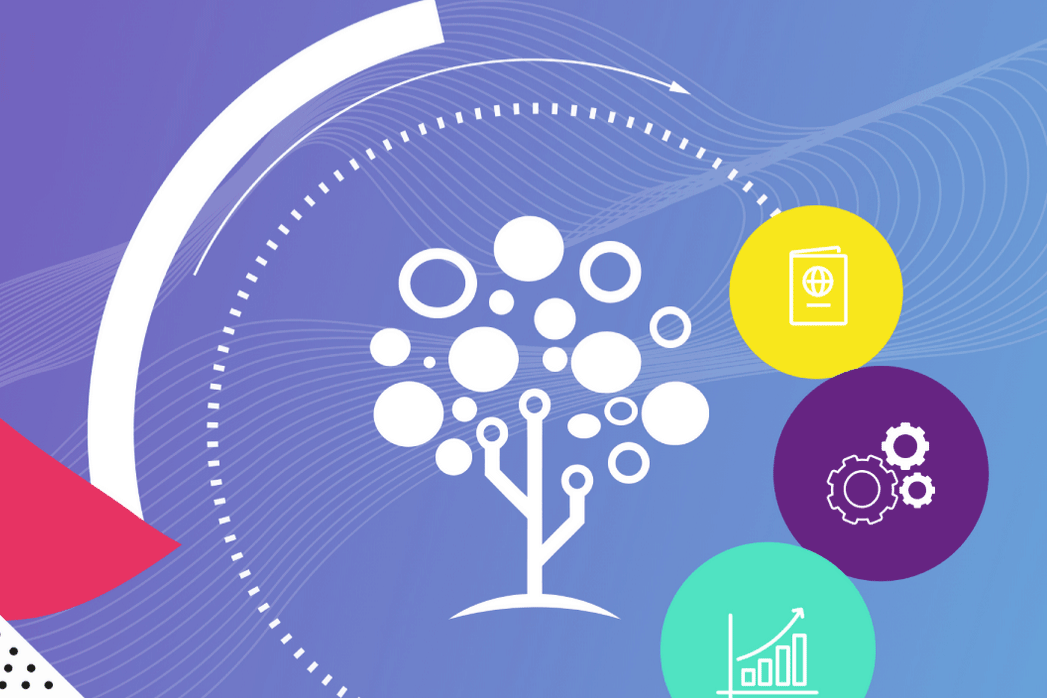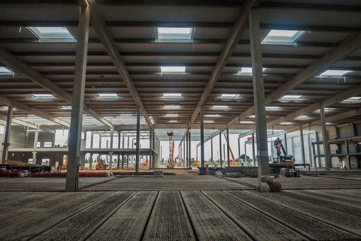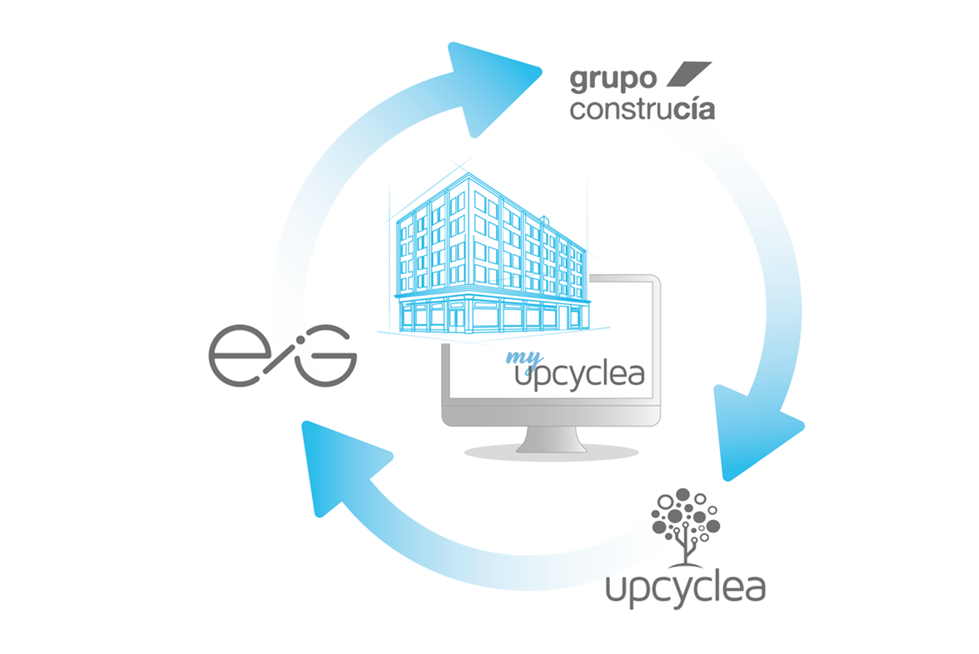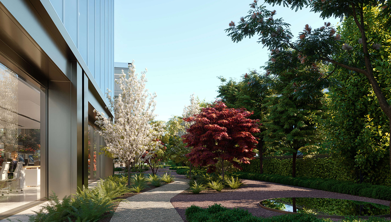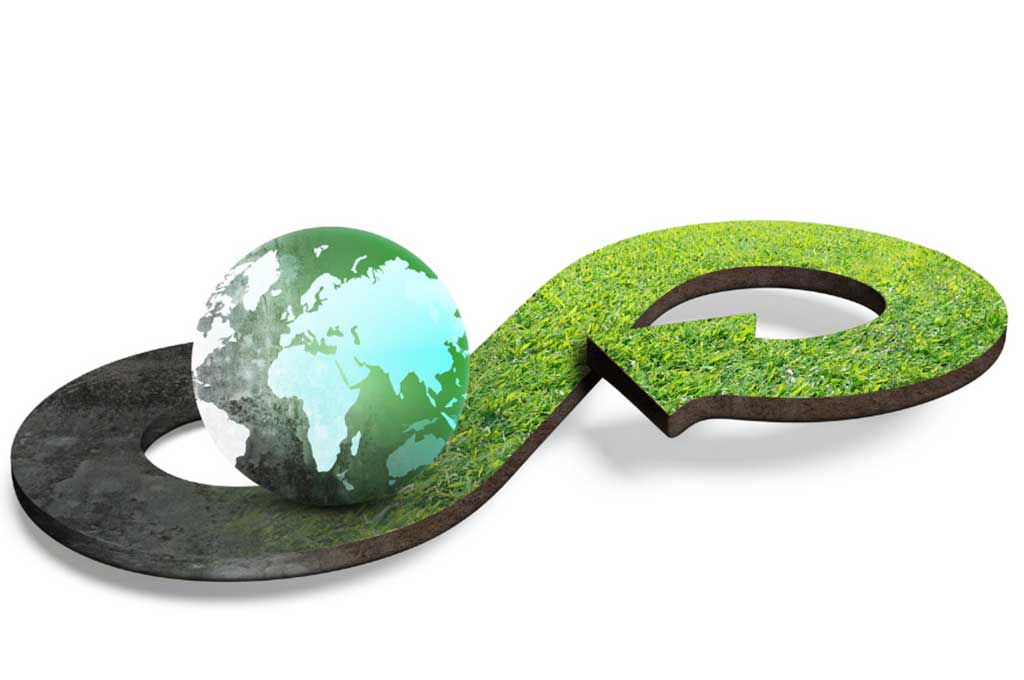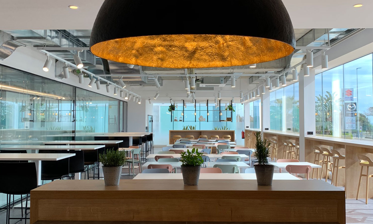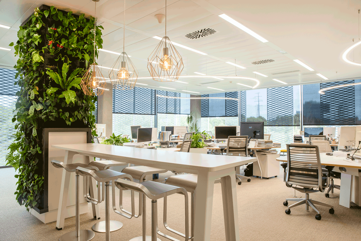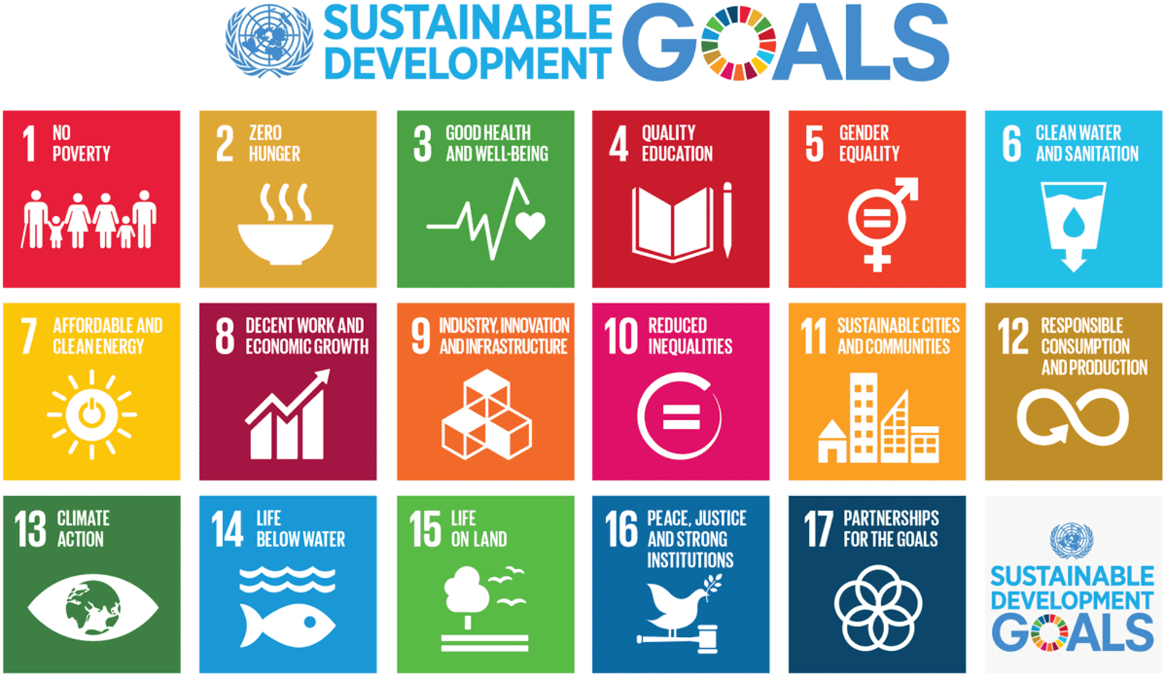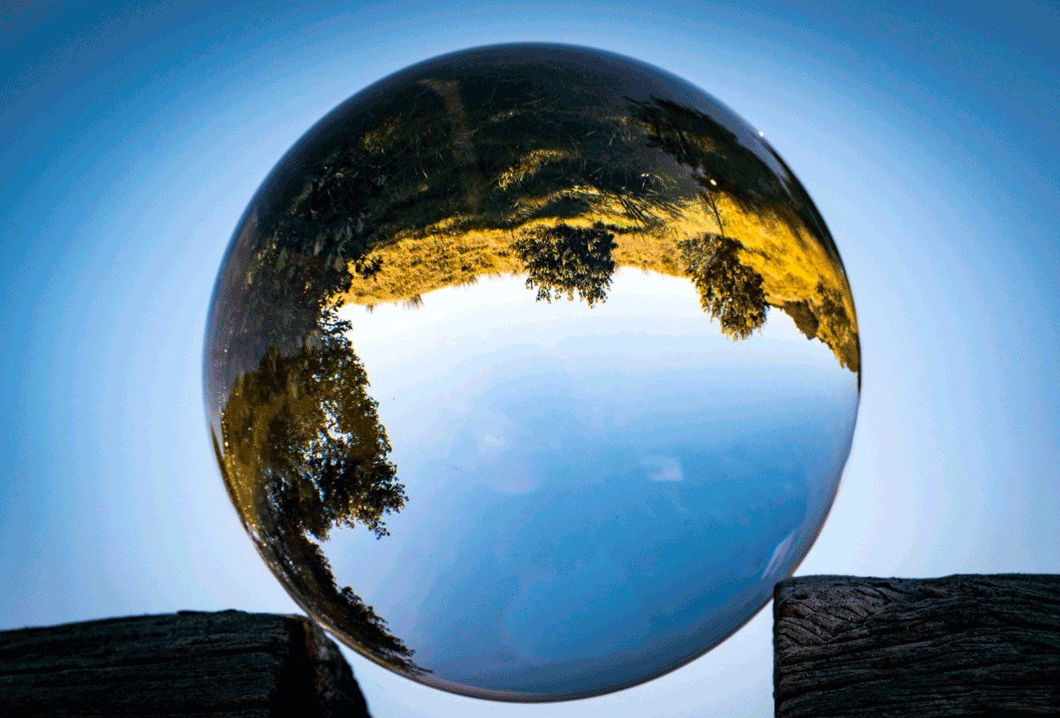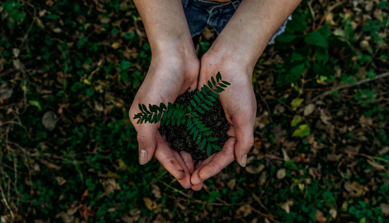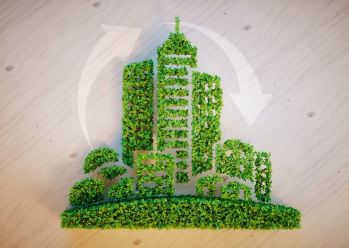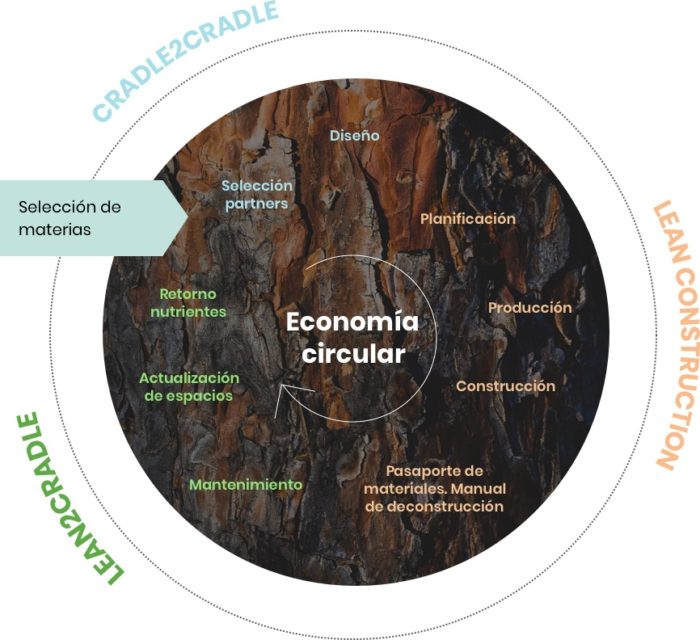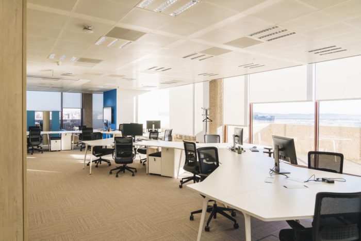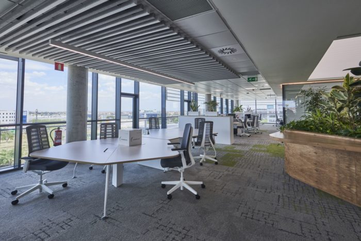The project consists of the space conditioning in order to implement a new co-working space
Construcía has developed its new project for Torre D'Ara using Lean2Cradle® methodology. Healthy, circular and flexible offices, designed and built based on the principles of circular economy.
The building is located in Mataró, right on the coast, with views to the sea and with good communications by road, with direct access by C-32, C60 and N-II highway. It has multiple working areas that can be adapted to the needs of each company. Specifically, they have 30 offices with a capacity from 2 to 12 people, a co-working area with 60 desks and 7 meeting rooms. It also counts on a 1,000-square metre-large -terrace, an office, green areas and parking space for users. A resilient space that adapts to the needs of its occupants.
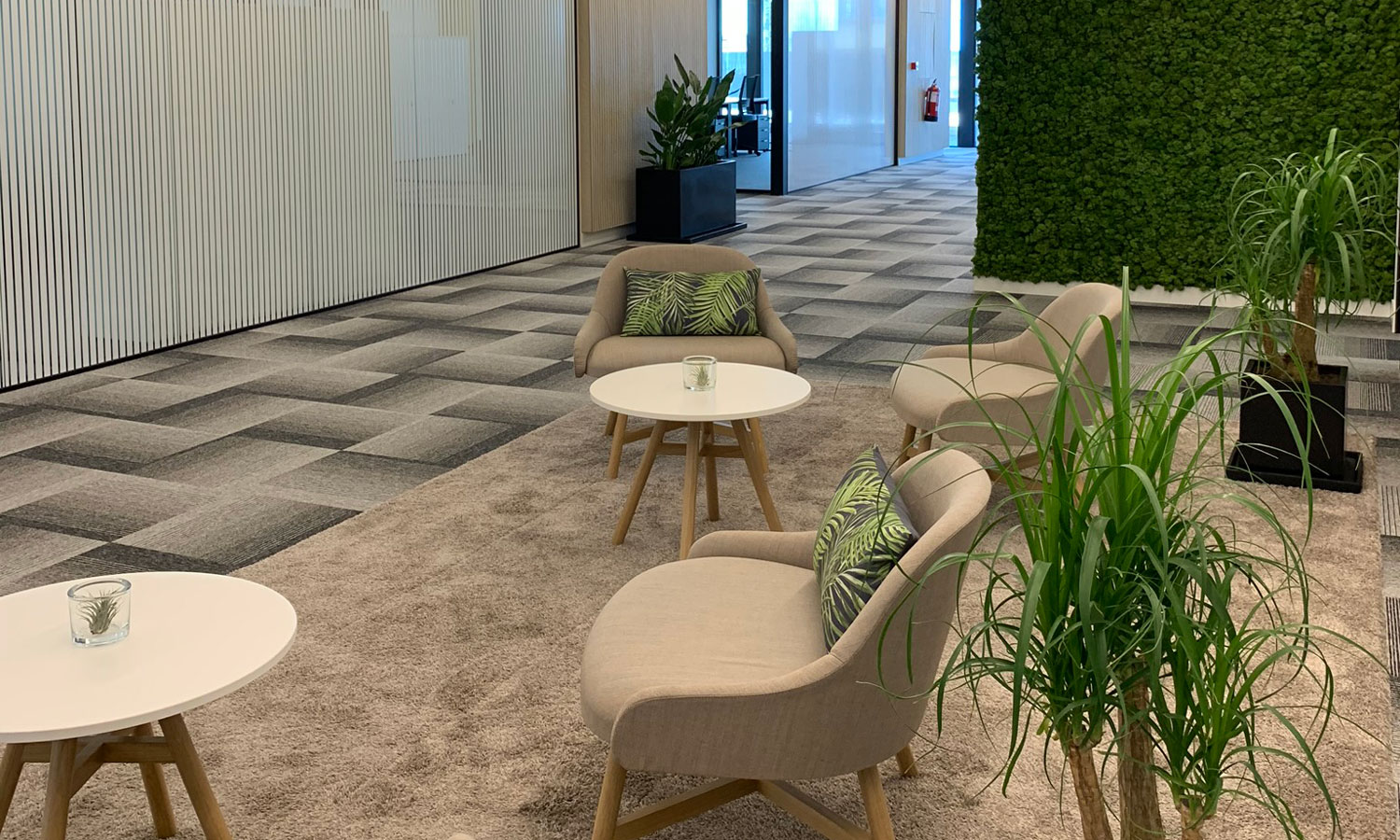
As a Lean2Cradle® space, it combines the benefits of the Lean construction methodology with those of principles of Cradle to Cradle. It is a healthy space for the people who occupy it and for the natural environment:
- 94% of materials used are Cradle to Cradle certified or compatible. This means that the use of safe and perpetually cyclable materials is guaranteed.
- The health index of the different spaces is 65/100, while in a conventional building it does not usually exceed 10 points.
- Many of the products have been tested up to 100 ppm to ensure that they are free from toxic substances. Those few that contain problematic substances are identified and located, thanks to the Material Passport, so that they do not pose any risk to the occupants.
All the information concerning types of materials, their heath care index, their cyclability and value are collected within the building's Passport Material. This is a document that will allow the recovery of these, optimizing their value.
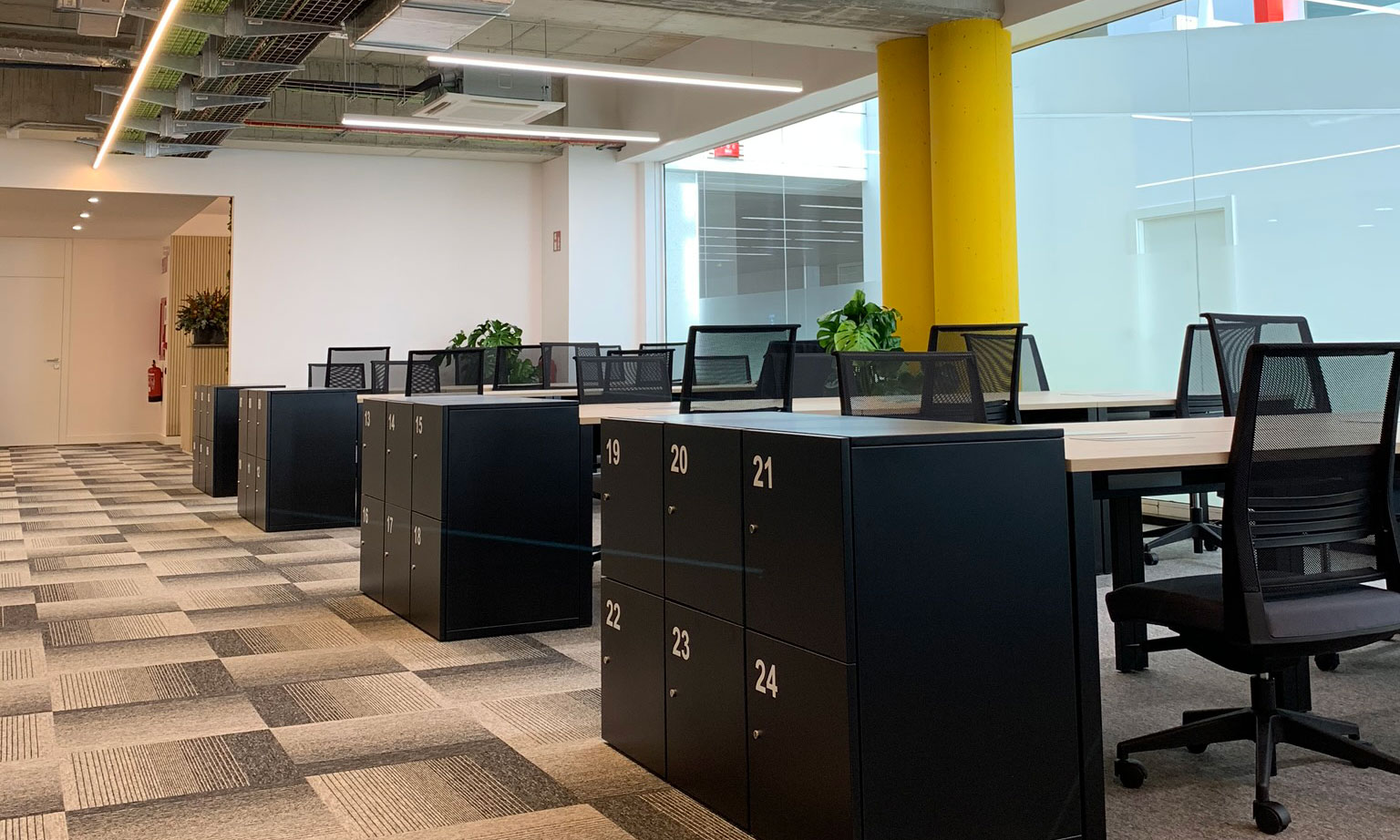
How to mesure a space health care index
The main problem we have with sustainability issues and circularity is that there are practically no measurement systems in place and those that are, tend to give results in the mid to long term. At Construcía, we have managed to design the tools that allow us to measure the health care index of a building, such as the Material Passport or the L2C True Value methodology, co-developed with KPMG. Both tools, together with Leesman survey, provide us with information on the parameters that influence the comfort and productivity of users in work spaces and allow us to find out which elements improve these data.
Biophilia
They have incorporated plant elements and visual connection with the outside from all the work places.
Sound
The acoustic quality of the space is improved by the incorporation of elements such as a sound absorbing carpet, double glazed partitions or acoustic ceilings.
Air
C2C Certified, VOC-free or low-emission materials, dust-absorbing carpets and optimal air renewal systems have been incorporated.
Light
The workstations have been designed to prioritise access to natural light, while the artificial light used is all homogeneous.
Furniture
One of the most important aspects in Leesman survey is the working chair and desk, which is why large and versatile ergonomic chairs and desks have been installed.
Active Design
Within the co-working space, resting areas have been incorporated to facilitate networking and the exchange of knowledge among users.
Look and Feel
The modern and welcoming image of Torre D'Ara makes workers feel proud of their work space and boosts their productivity.
Services
In the building itself there is a cafeteria/restaurant open 24 hours a day, 365 days a year, showers and changing rooms, vending area have been also installed. In addition, there is a gas station, a supermarket, several hotels and sports areas just a few metres away.
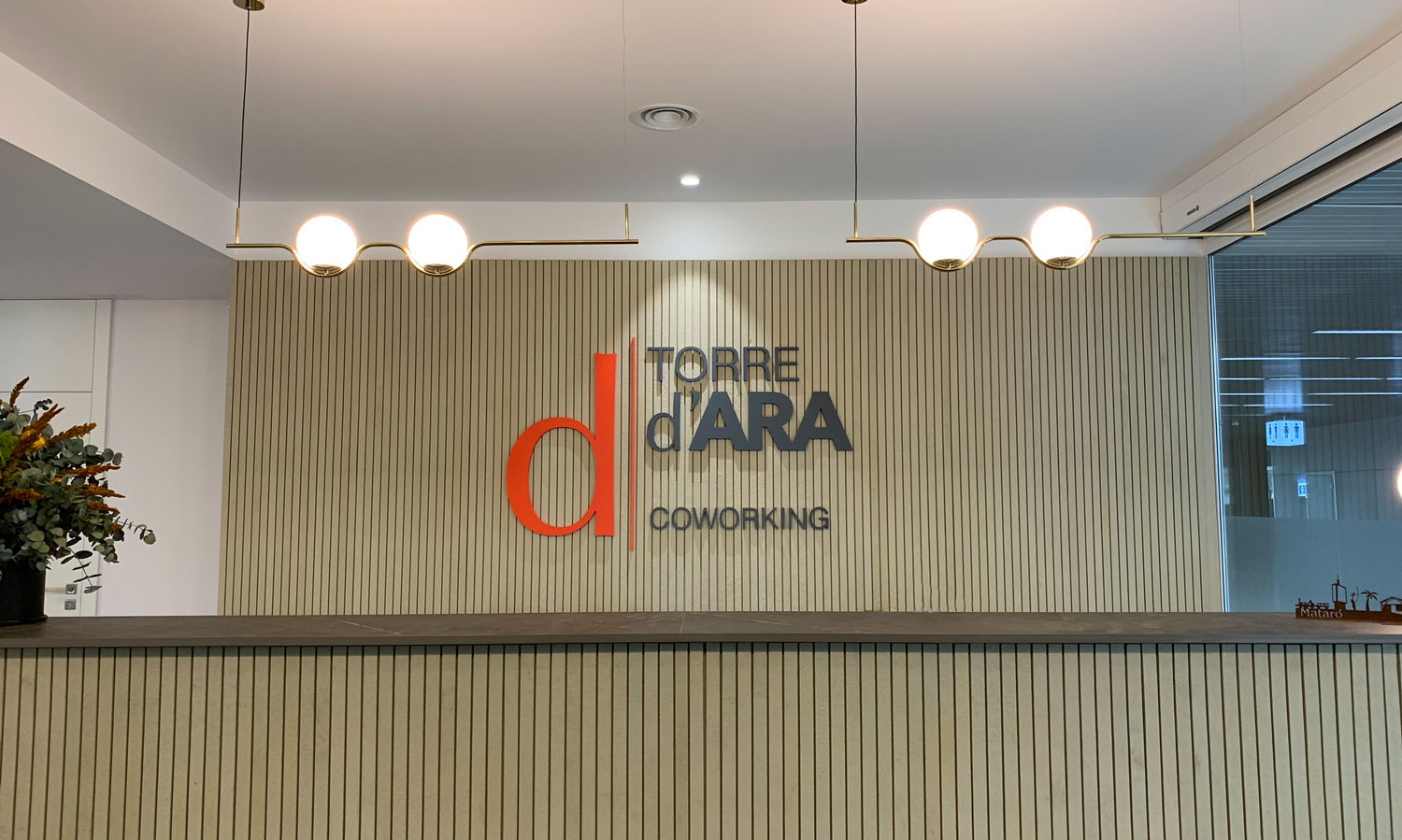
Thanks to the application of Lean Construction, within Lean2Cradle® methodology, we have managed to optimise times and complete this work of almost 3,000 m2 (interior + terrace) in a period of 4 months.
Torre D'Ara co-working space has been designed with the comfort and well-being of its occupants in mind, two terms that are currently the mainstay of the construction sector. Torre D'Ara was built in 1995 by Clavel family and, although the tower has always been aimed to office rental, the rest of the building was more focused on the automotive sector. However, since 2016 they have been more focused on becoming a business building. Some of the companies that are already installed are Prosegur, Nilfisk, Prohima, Smet, Santex, Gespack, Heltex or Buypower.









